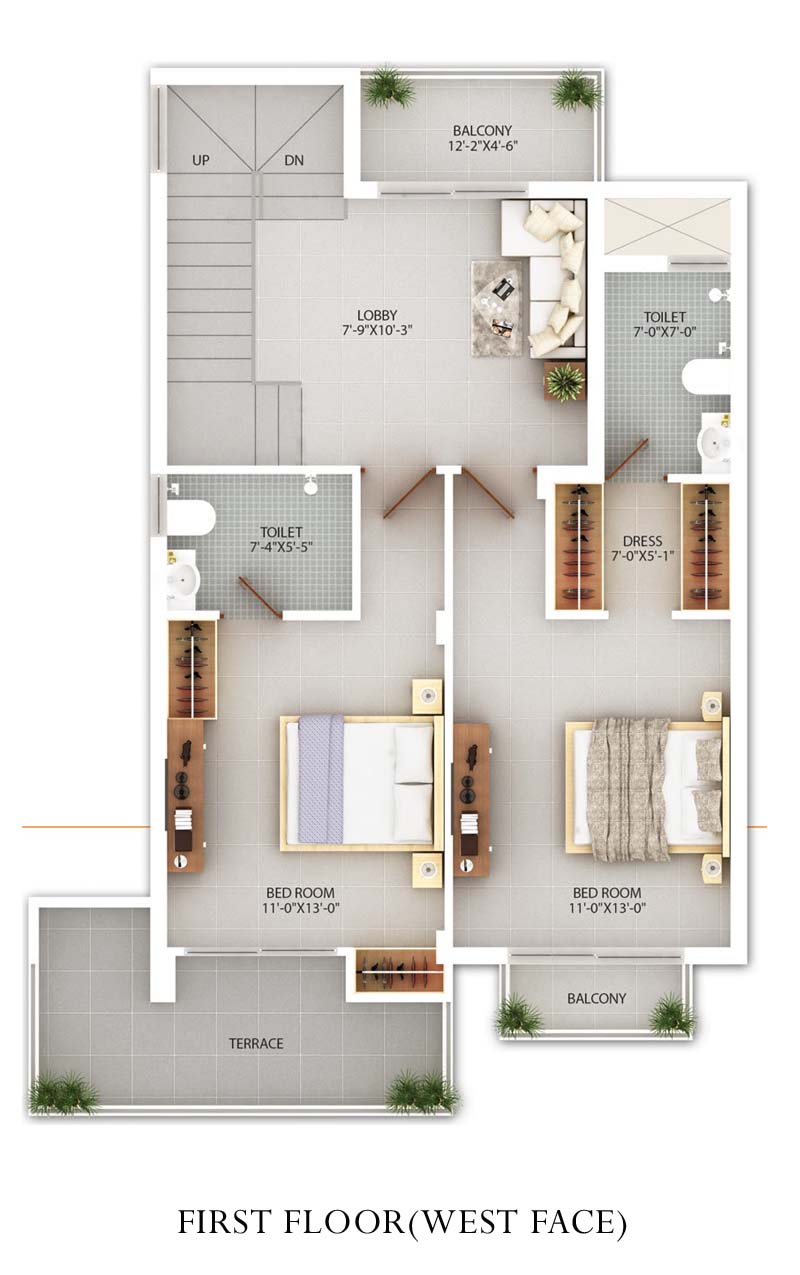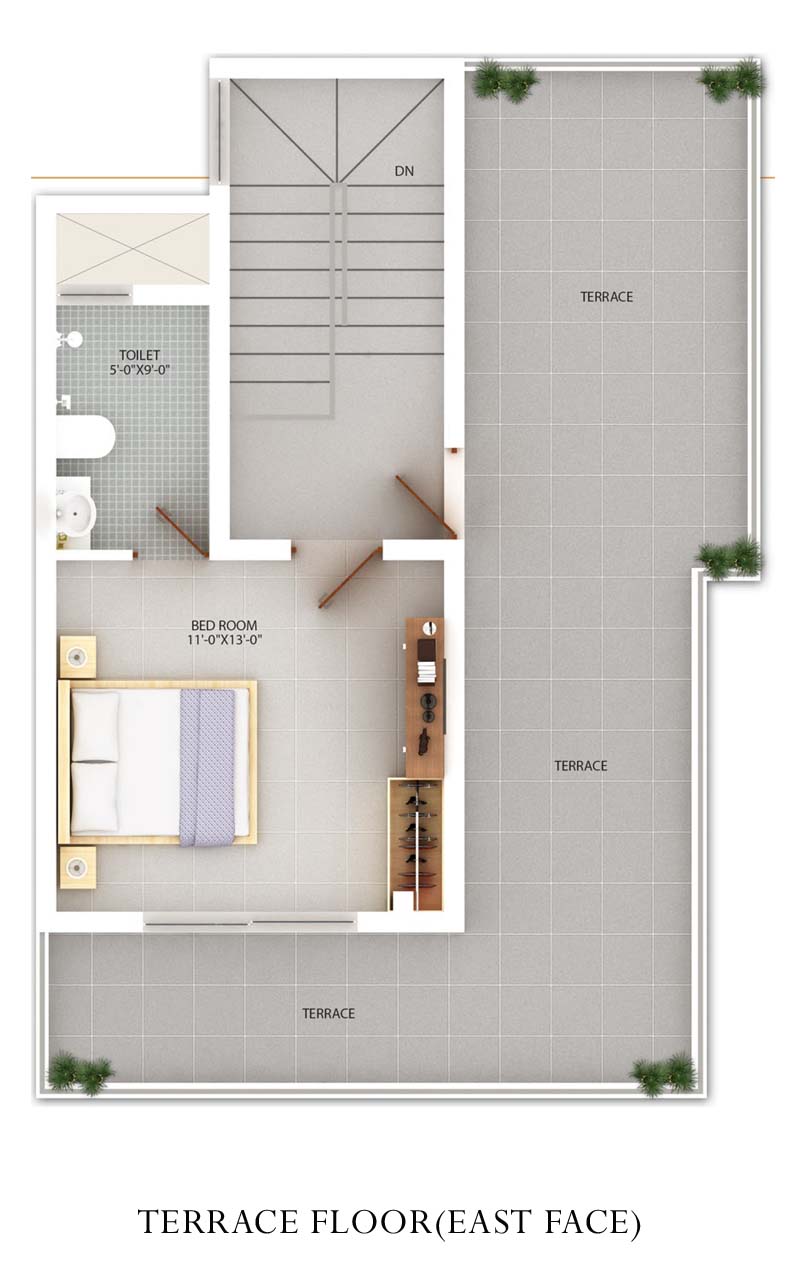Specifications
Structure
RCC framed structure designed to withstand wind pressure and seismic effect with red bricks/ fly ash bricks.
Flooring
All rooms with branded vitrified tiles, Bathroom floor/utility-anti skid tiles, Balcony-rustic/ceramic tiles, Staircase-combination of granite & tiles, Windows sill and side with granite, Terrace-improved terrace flooring.
Kitchen
Black granite working top for cooking and machine platform, vitrified tile in dado with steel sink. Dedicated electrical points for refrigerator, chimney, water purifier, microwave, mixer and exhaust fan. Plumbing point for water purifier and washing machine. Provision for conduit pipe gas connection to keep cylinder outside the kitchen.
Plastering
Internal - Plaster finish.
External - Double coat cement plaster finish.
Security System
External campus wall with restricted gate entry/with boom barrier and CCTV based security surveillance system with night vision camera and backup of 15 days. Security guards at the gate.
Grill
MS grill in windows, wood/stainless steel/ Aluminium railing in balcony and without main gate of bungalow.
Sewage Disposal
Individual septic tank.
Electrical
Concealed PVC conduit pipe with copper wiring and branded modular switches. Sufficient number of miniature circuit breakers (MCB), TV and AC electrical points. One telephone point in living room. Electrical control panel with built in three-phase changeover for light points. Generator backup for common area, i.e colony main gate, streetlights, pumps, garden. Copper plate earthing with copper wire.
Painting
External - Acrylic emulsion. Internal - Two coat of white cement putty.
Road & Drain
30 Feet wide road including cable duct, covered drain.
Toilet
Branded Single lever diverter and metro pole flush valves, taps in CP finish of reputed make. Branded white/ivory sanitary ware. Provision for exhaust fans in toilets. Wall - Ceramic tiles up to 7ft from floor level.
Car Wash
Facility with pressure water gun at one common point in campus.
Water Supply
Water supply through common bore-well. 2000 ltr. HDPE overhead water tanks.
Joinery
Main Door - Door frame and panelled door shutter made of teak wood.
Internal Doors - Wooden door frames made of hard wood and flush door shutters.
Windows - UPVC / aluminum anodized, sliding windows. Ventilator - Wood or UPVC or Aluminum based.
Gallery
.jpeg)
.jpeg)
.jpeg)
.jpeg)
.jpeg)
.jpeg)
.jpeg)
.jpeg)
.jpeg)
.jpeg)
.jpeg)
.jpeg)
















